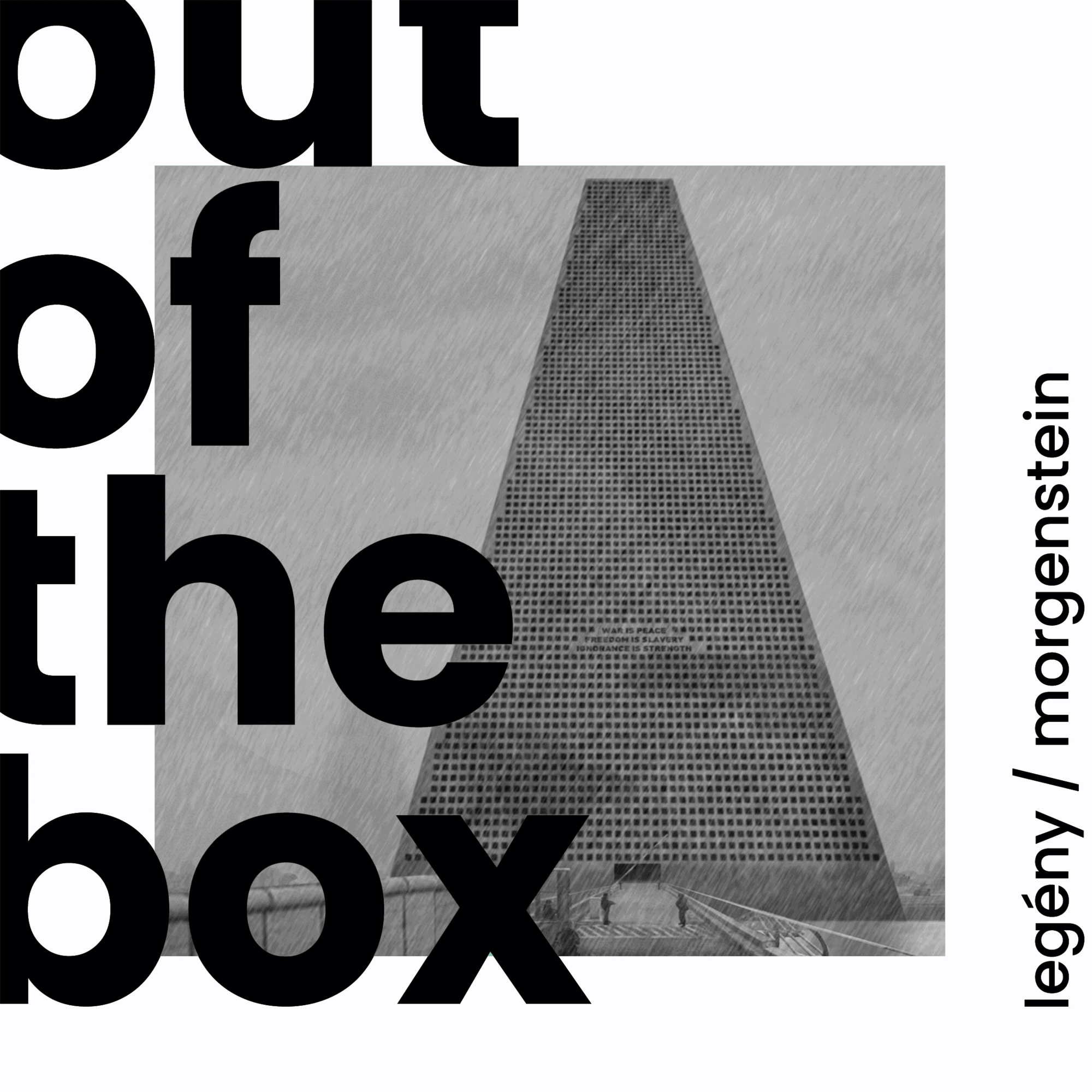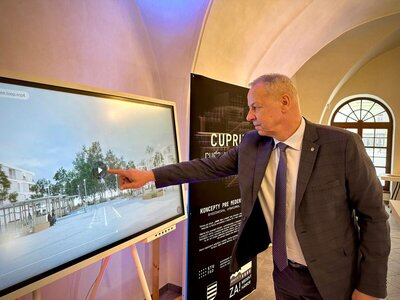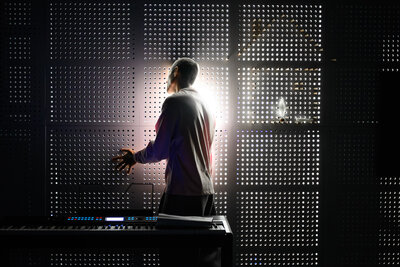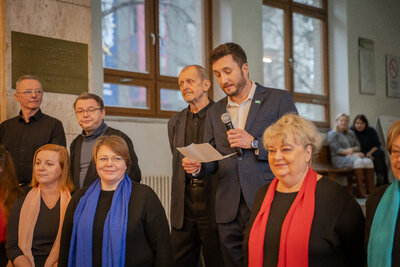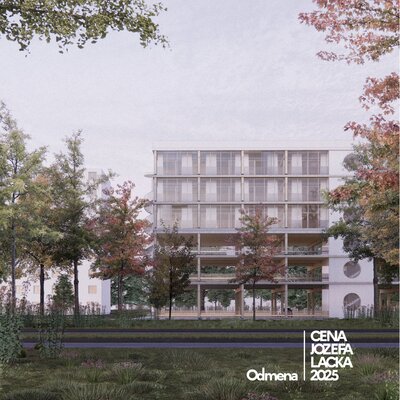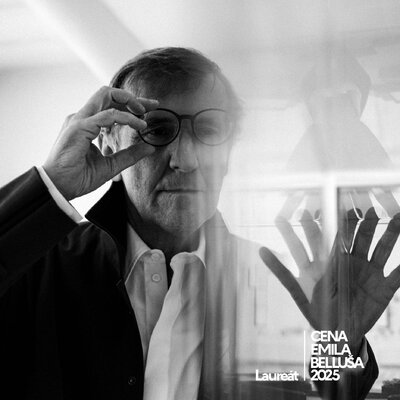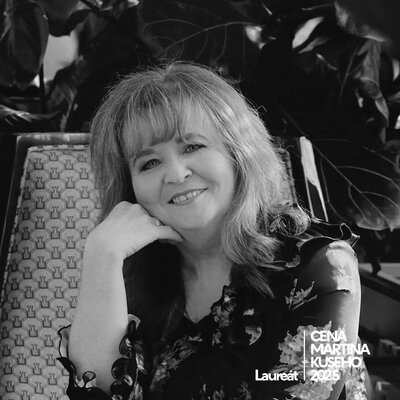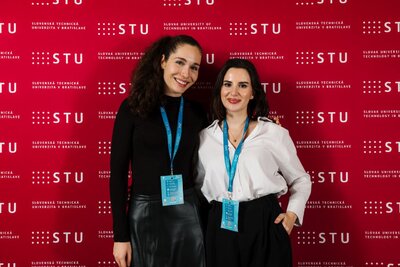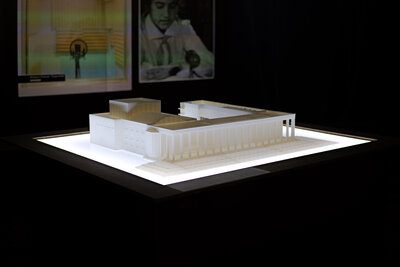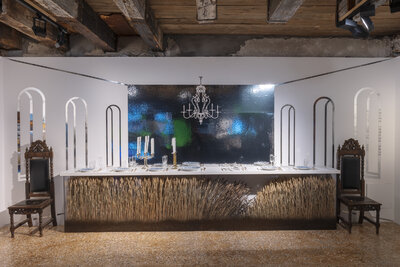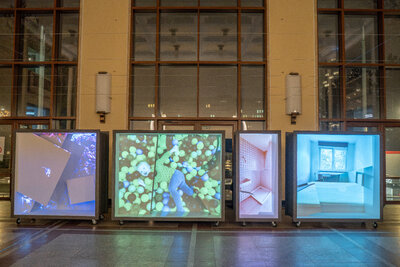Témy zadaní pre zimný semester 2025–26
/ Assignment topics for the Summer Semester 2025–26
01_Architektúra a pravda (Architektúra pravdy / Pravdivá architektúra)
01_Architecture and Truth (Architecture of Truth / Truthful Architecture)
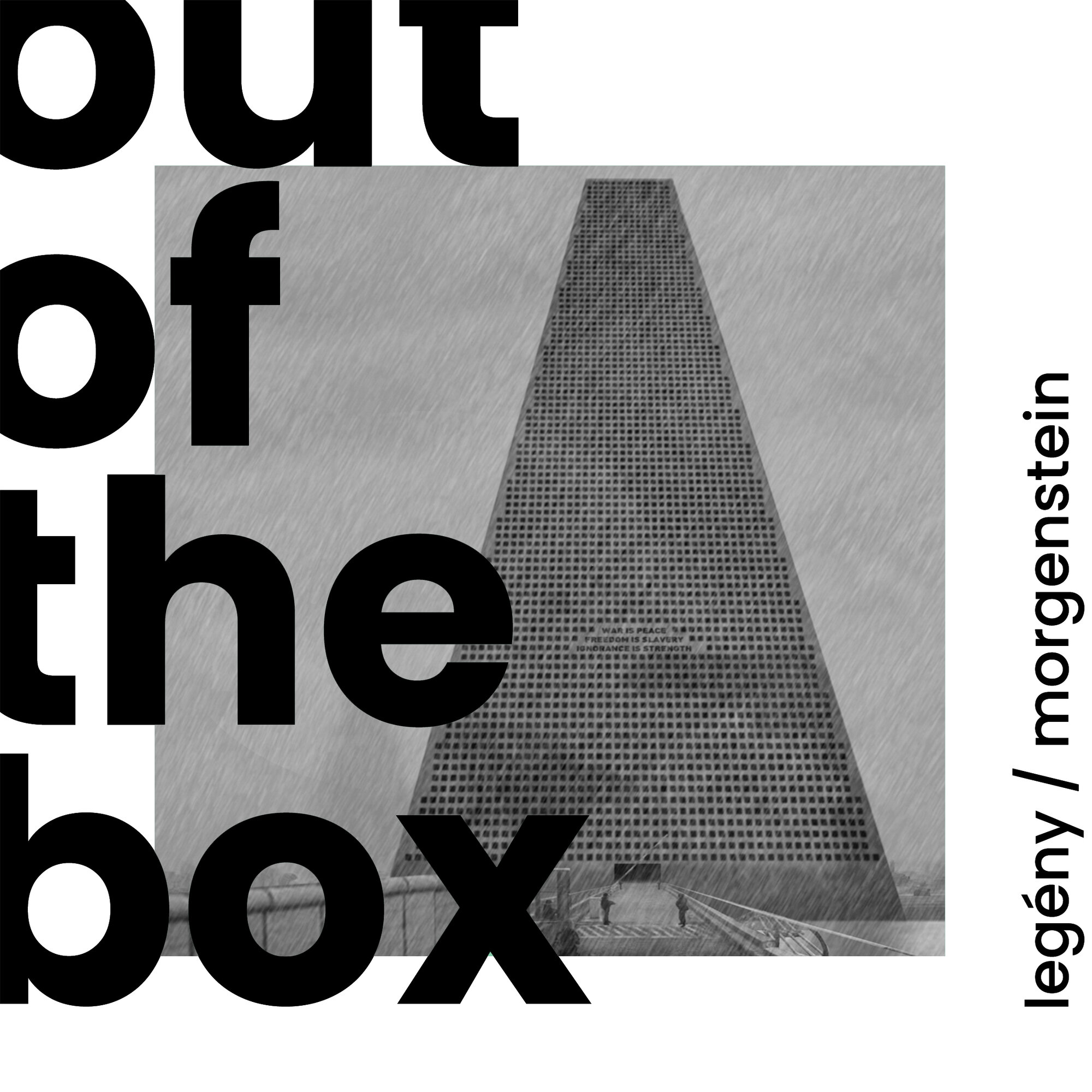
https://waithinktank.com/project-1984
„Nemusíme povedať všetko, čo je pravda, ale to, čo povieme, nech je len pravda.“ Michelangelo Buonarroti (1475–1564)
V dnešnej post-faktuálnej/post-pravdovej dobe sa pravda stáva čoraz vzácnejším artiklom. Úzko prepojená s dobrom a krásou je prirodzene spojená aj s architektúrou, ktorá je neustálym hľadaním rovnováhy medzi formou, funkciou a konštrukciou. Môžeme hovoriť o pravdivom vyjadrení konštrukcie, prípadne o pravdivom výraze stavby vo vzťahu k jej funkcii? Je možné hovoriť o pravdivej architektúre ako takej? Pre mnohých architektov, najmä na začiatku 20. storočia, sa pravda v architektúre stala kľúčovou témou. Otto Wagner považoval snahu o pravdu za hviezdu, ktorá má viesť architekta (orig.: “[…] the striving toward TRUTH must be the guiding star of the architect”). Walter Gropius, predstaviteľ funkcionalizmu, zdôrazňoval, že moderná stavba musí byť pravdivá, logická, priehľadná a nepoškvrnená klamstvom či trivialitou (orig.: “A modern building […] must be TRUE to itself, logically transparent, and virginal of lies or trivialities.”). Úlohou zadania je navrhnúť stavbu, ktorá sa pokúsi tieto myšlienky interpretovať. Návrh by mal byť manifestom osobného postoja autora*ky k otázke: Čo znamená pravda v architektúre súčasnosti?
Téma je vhodná pre študentstvo architektonického zamerania - 4. a 6. ročník
In today's post-factual/post-truth era, truth is becoming an increasingly rare commodity. Closely linked to goodness and beauty, it is naturally also associated with architecture, which is a constant search for balance between form, function, and construction. Can we talk about the truthful expression of construction, or the truthful expression of a building in relation to its function? Is it possible to talk about truthful architecture as such? For many architects, especially at the beginning of the 20th century, truth in architecture became a key theme. Otto Wagner considered the pursuit of truth to be the guiding star of the architect (orig.: “[…] the striving toward TRUTH must be the guiding star of the architect”). Walter Gropius, a representative of functionalism, emphasised that a modern building must be true, logical, transparent, and untainted by lies or trivialities (orig.: “A modern building […] must be TRUE to itself, logically transparent, and virginal of lies or trivialities.”). The task is to design a building that attempts to interpret these ideas. The design should be a manifesto of the author's personal stance on the question: What does truth mean in contemporary architecture?
The topic is suitable for students in the 4th and 6th year of study.
02_Efemérnosť v architektúre
02_Ephemerality in architecture
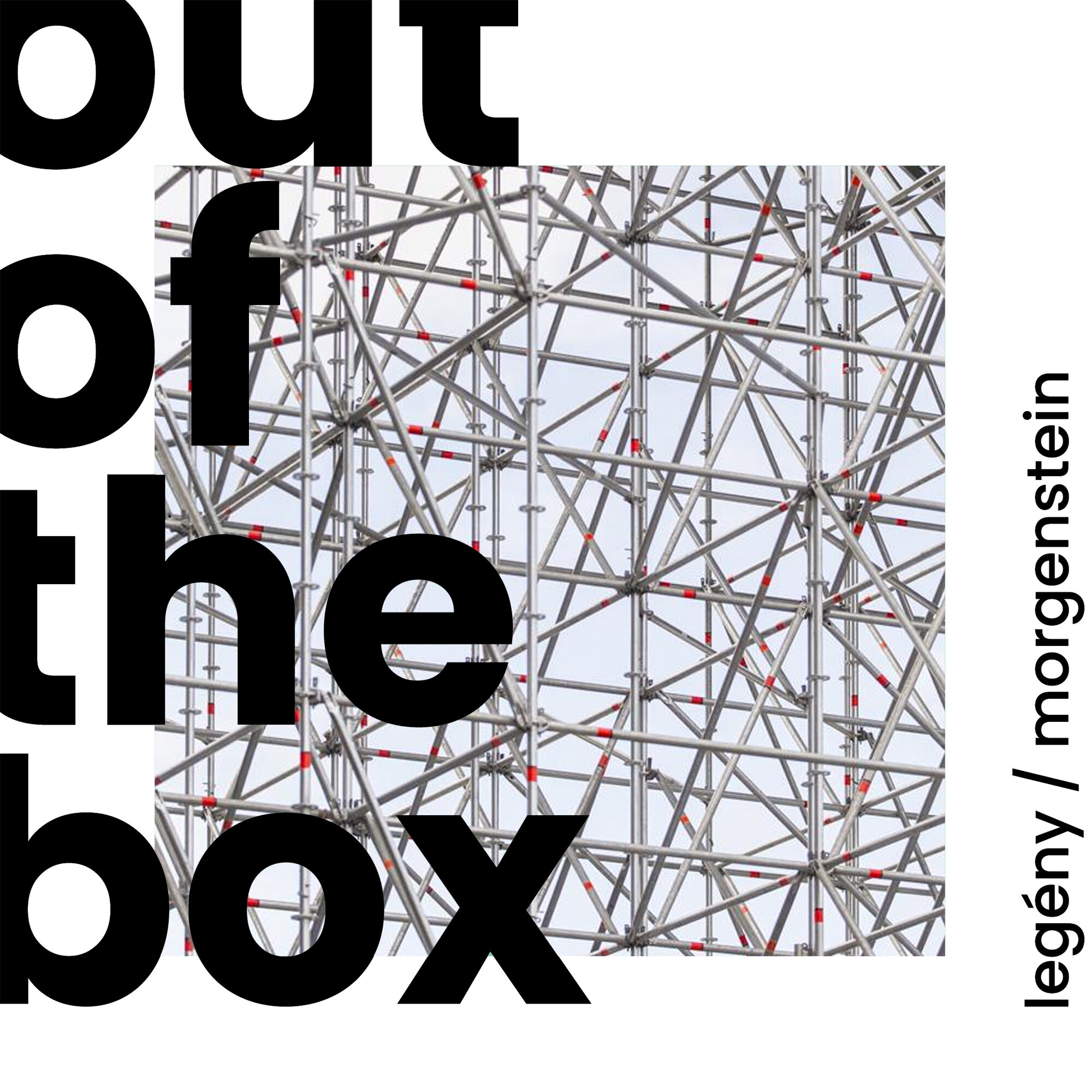
https://divisare.com/projects/317904-mvrdv-ossip-van-duivenbode-laurian-ghinitoiu-the-stairs
Architektúra je často chápaná ako trvalá, pevná a odolná voči času. No môže byť aj pominuteľná, krehká a dočasná – ako stopa, ktorá sa objaví a zmizne. Efemérnosť v architektúre otvára otázku: je hodnota stavby v jej trvaní, alebo v jej schopnosti zanechať zážitok, spomienku, okamih? Navrhni architektonické dielo, ktoré vedome pracuje s dočasnosťou - ktoré sa stratí, rozloží, premení či zmizne – a práve v tejto efemérnosti nájde svoju silu.
Téma je vhodná pre študentstvo architektonického zamerania - 4. a 6. ročník
Architecture is often understood as permanent, solid, and resistant to the passage of time. But it can also be transient, fragile, and temporary—like a trace that appears and disappears. Ephemerality in architecture raises the question: is the value of a building in its permanence, or in its ability to leave behind an experience, a memory, a moment? Design an architectural work that consciously works with temporality – that will be lost, decompose, transform, or disappear – and find its strength precisely in this ephemerality.
The topic is suitable for architecture students in their 4th and 6th years of study.
03_Extrémofilná architektúra / Klimatickí mutanti
03_Extremophilic architecture / climatic mutants
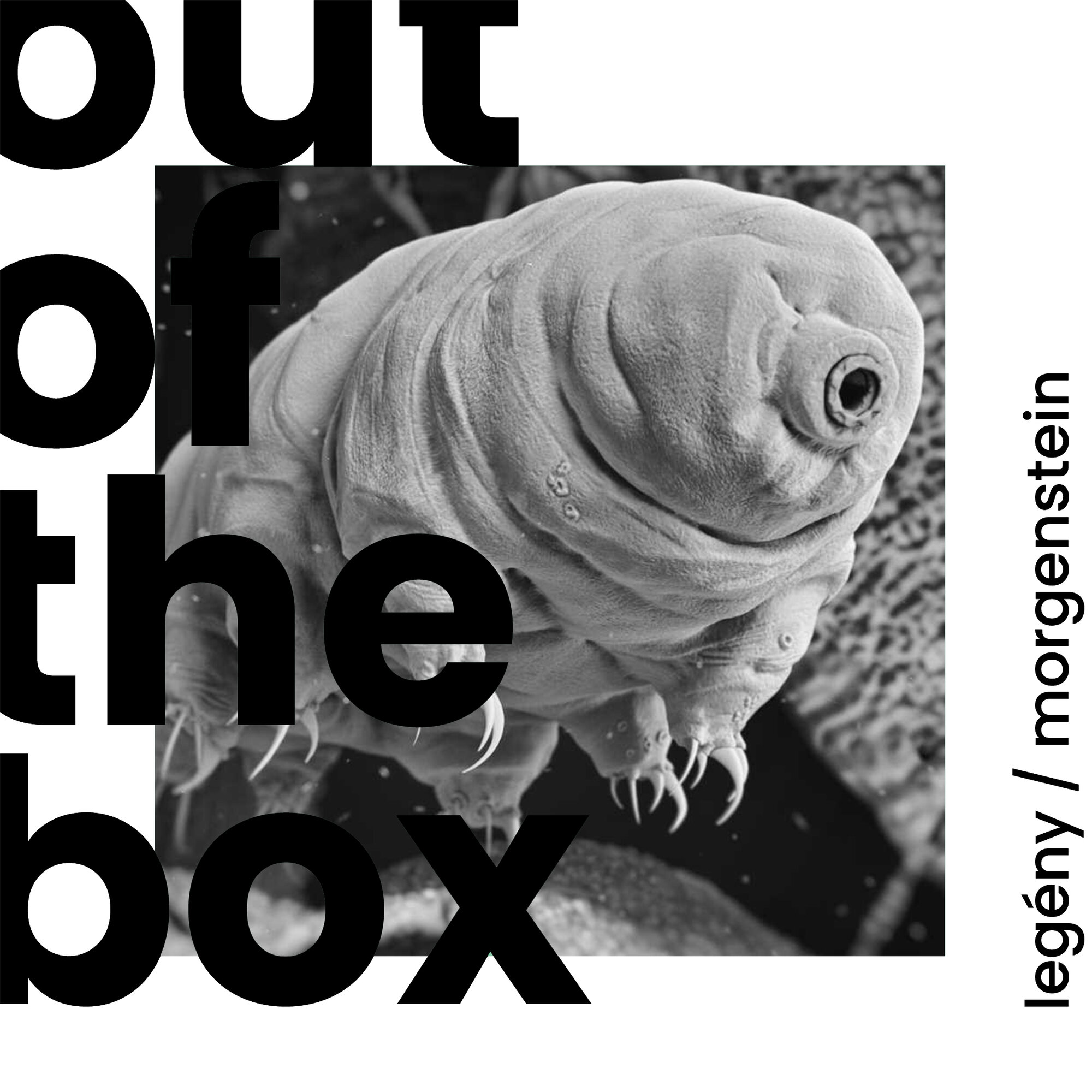
https://overthoughtthis.com/wp-content/uploads/2024/04/Depositphotos_132044982_L.jpg
Vybočovanie z komfortných zón a hľadanie nových udržateľných konceptov je nášmu ateliéru vlastné. Filozoficko-konceptuálne nastavená téma “extremofilná architektúra” ponúka priestor tvorivej fantázii a pokúsi sa nazrieť do blízkej budúcnosti. Extrémofil v našom kontexte nereaguje len na nepriaznivé klimatické podmienky (klimatickí mutanti), ale aj ako svoje zhmotnenie cez architektúru rozširuje svoje pôsobenie na prostredie sociálne, kultúrne, mimozemské či iné. Spoločným menovateľom je však snaha o prežitie, udržateľnosť vo všetkých jej podobách. Extrémy a lokalitu si v rámci Tejto tvorivej výzvy stanovíš sám/a! Tak čo? Look up? or Don’t Look Up!
Téma je vhodná pre študentov architektonického zamerania - 4. a 6. ročník - v procese tvorby podporujeme aj transparentné využívanie AI.
Breaking out of our comfort zones and exploring new sustainable concepts is inherent in our studio. The philosophically-conceptually set theme of "extremophilic architecture" offers space for creative imagination and attempts to look into the near future. In our context, the extremophile does not only react to adverse climatic conditions (climatic mutants), but also extends its influence to social, cultural, extraterrestrial or other environments as its materialisation through architecture. The common denominator, however, is the quest for survival, sustainability in all its forms. The extremes and the location in this creative challenge are up to you! So what now? Look up? or Don't Look Up!
The topic is suitable for architecture students in the 4th and 6th year of study, and we also encourage the transparent use of AI in the creative process.
04_Je to na Tebe!
04_Up to you!
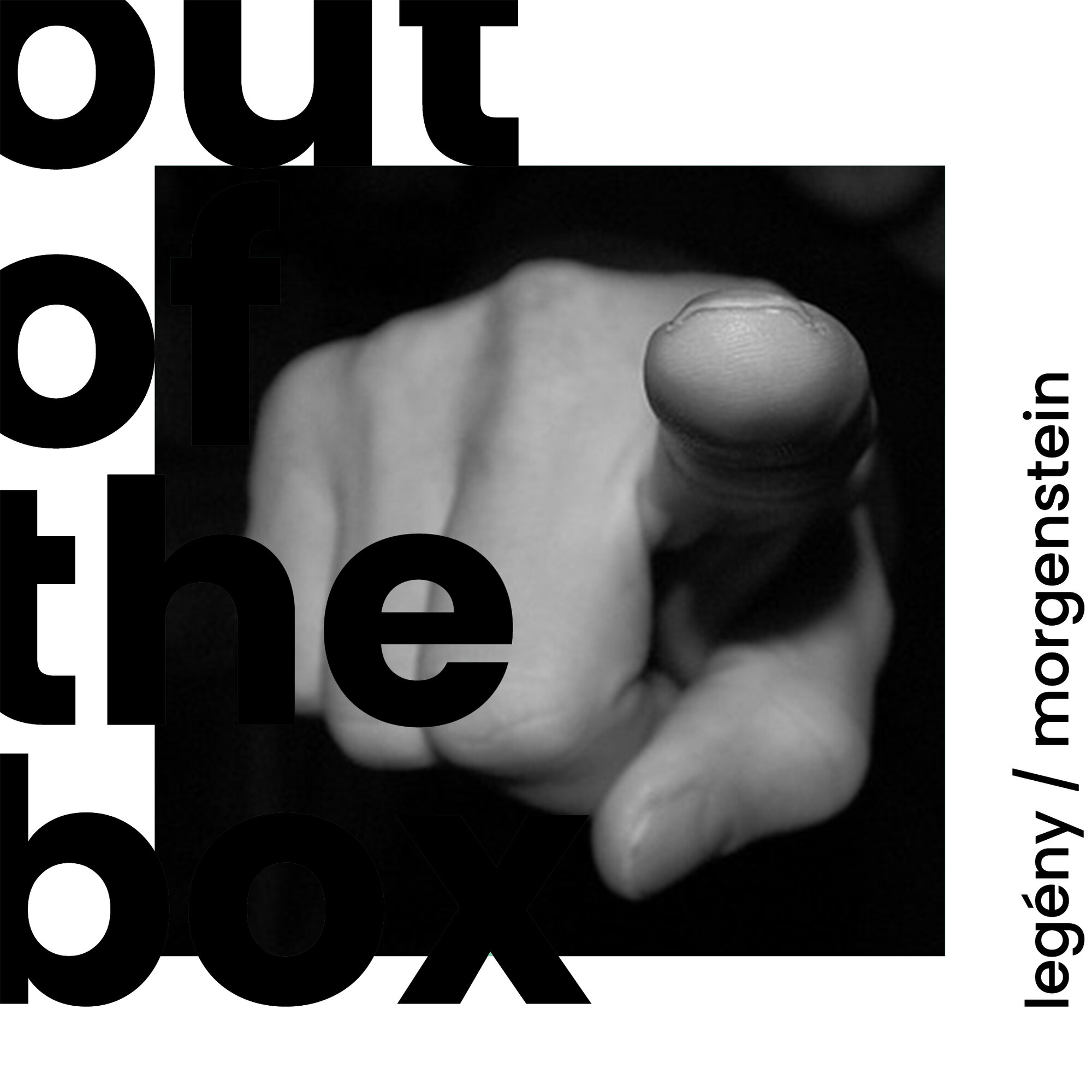
Zastávame názor, že krása štúdia spočíva aj v tom, že poskytuje priestor pre individuálny rozvoj osobnosti a uspokojuje poznanie jednotlivca v špecifických oblastiach, ktoré ho oslovujú. Ak cítiš výzvu alebo nosíš v hlave nápad, ako prispieť svojou architektonickou tvorbou k lepšiemu životu, priestoru okolo seba, či prostrediu ako celku, naber odvahu a definuj si vlastné zadanie. Alebo príjmi externú výzvu a zapoj sa do akejkoľvek domácej alebo zahraničnej súťaže, ako napr. Inspireli alebo buildner.com a zmeraj si sily so svojimi kolegami. Výber je na Tebe, riešiť to budeme spoločne, radi poradíme a usmerníme. Sme kolektív, kde hranice zmýšľania radi posúvame a tešíme sa z toho. Posuň si s nami limity “Out of the Box”.
Téma je vhodná pre všetkých študentov VA.
We believe that the beauty of study also lies in the fact that it provides space for individual personality development and satisfies the individual's cognition in specific areas that appeal to him/her. If you feel challenged or carry an idea in your mind about how to contribute through your architectural work to a better life, to the space around you, or to the environment as a whole, take courage and define your own assignment. Or take on an external challenge and enter any national or international competition, such as Inspireli or buildner.com, and measure your skills against your peers. The choice is yours, we'll tackle it together, and we'll be happy to advise and guide you. We are a team that likes to push the boundaries of thinking, and we enjoy it. Let's push the boundaries of "Out of the Box" together.
The topic is suitable for all students in the studio.
05_Rázsochy, Rázsochy…
05_Rázsochy, Rázsochy…
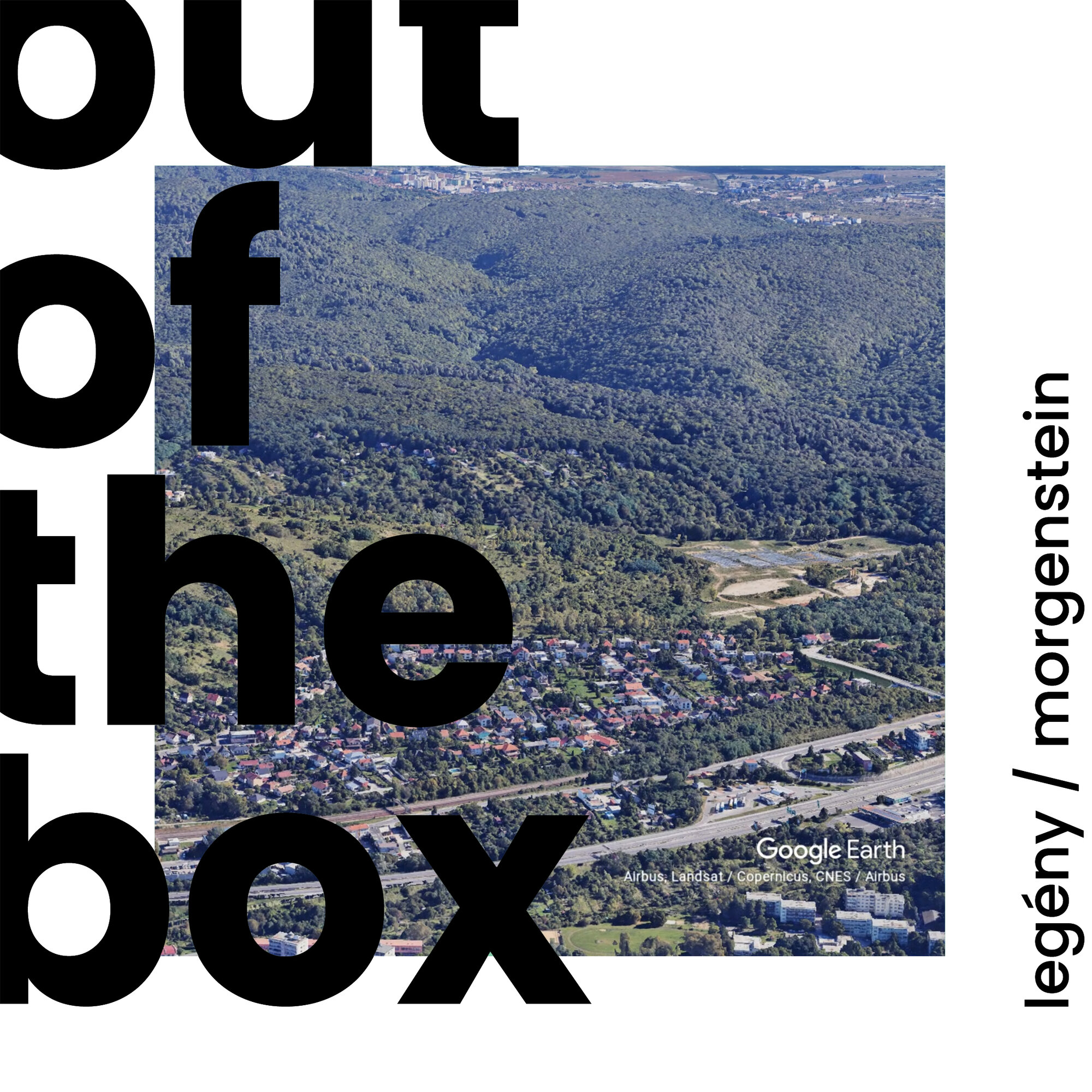
Rázsochy - lokalita známa pre nevydarené plány s výstavbou nemocnice je svojou polohou a charakterom zaujímavým kútom pre rozvoj Bratislavy, cez dostupné a inovatívne modely bývania, plochy pre umiestnenie celomestskej občianskej vybavenosti v segmente AI a pod. Alebo máš iné zaujímavé nápady? Môžeš sa do toho pustiť v mierke urbanistickej alebo architektonickej. Tvoje zadanie tak môže znieť napríklad: AI centrum Rázsochy alebo Energeticky pozitívna mestská štvrť Rázsochy. Alebo sa chceš zamerať na integráciu sociálne vylúčených skupín obyvateľstva? Sme otvorení všetkým zaujímavým nápadom.
Téma je vhodná pre všetkých študentov VA - zadanie je možné riešiť v mierke urbanizmu aj architektúry.
Rázsochy – a location known for its unsuccessful plans to build a terminal hospital – is an interesting area for Bratislava's development due to its location and character. Accessible and innovative housing models, areas for city-wide civic amenities in the AI segment? Or do you have other interesting ideas? You can approach this from an urban planning or architectural perspective. Your assignment could be, for example, the AI Centre Rázsochy or the Energy-Positive Urban District Rázsochy. Or do you want to focus on the integration of socially excluded groups? We are open to all interesting ideas.
The topic is suitable for all VA students – the assignment can be approached from the perspective of both urban planning and architecture.
06_Vrakuňa feat. Ružinov
06_Vrakuňa feat. Ružinov
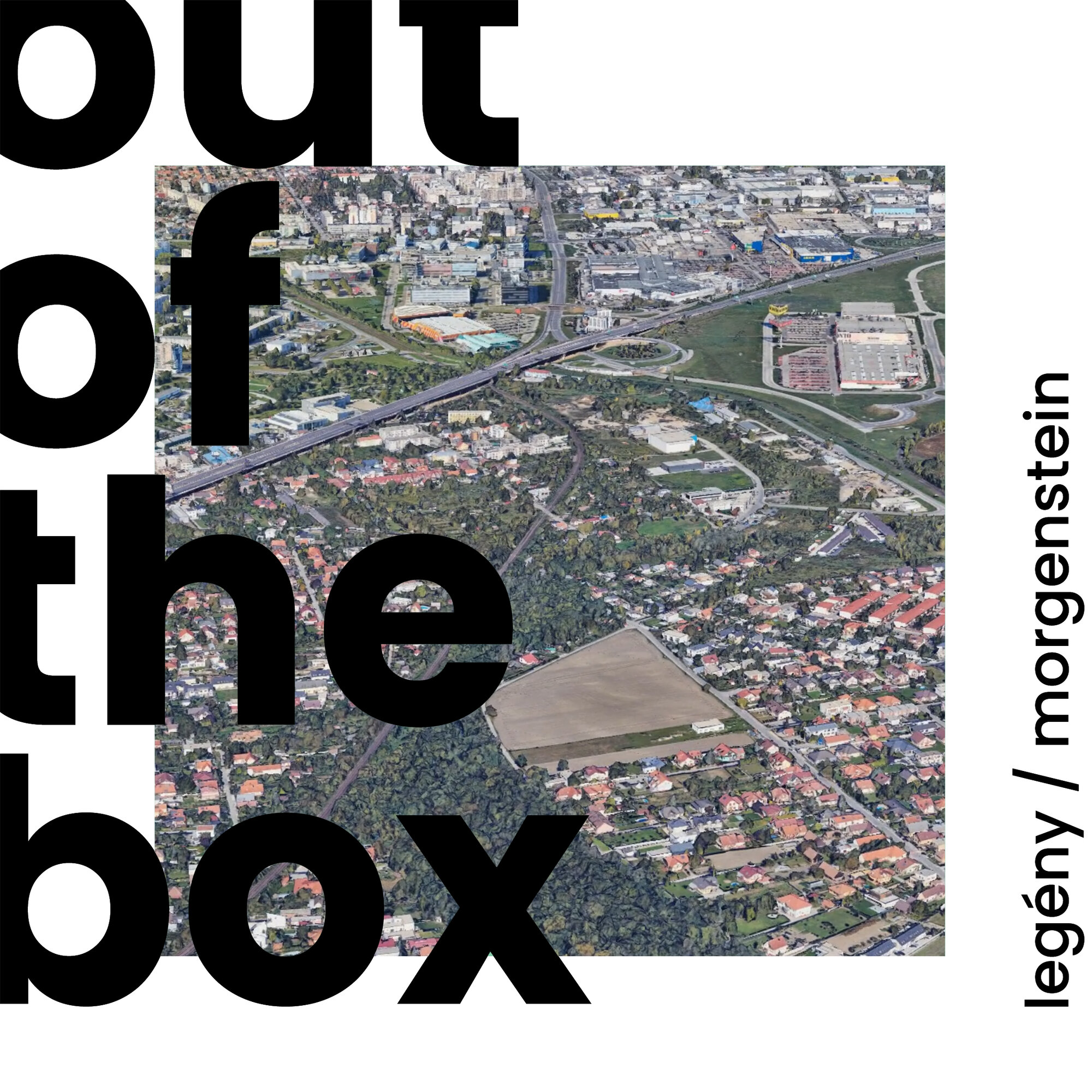
V mieste, kde sa stýka Ružinovská štvrť Pošeň a územie Novej Vrakune, narúšajú kontinuitu zástavby neartikulované priestory, diaľničný viadukt spolu s traťou železnice, priestor vzletovej dráhy letiska a zanedbané plochy. Určite na tomto území dokážeš okrem problémov identifikovať množstvo potenciálov a navrhnúť urbanistický projekt, ktorý zacelí časom a okolnosťami vytvorené šrámy v štruktúre mesta.
Téma je vhodná predovšetkým pre študentvo 5. ročníka riešiace urbanistický ateliér.
Where the Ružinov district of Pošeň meets the territory of Nová Vrakuna, the continuity of the built-up area is disrupted by unarticulated spaces, a highway viaduct along with a railway line, an airport runway, and neglected areas. In addition to the problems, you will certainly be able to identify a number of potentials in this area and propose an urban project that will heal the scars created by time and circumstances in the city's structure.
The topic is particularly suitable for 5th-year students studying urban planning.
07_Kde Bratislava končí
07_Where Bratislava ends
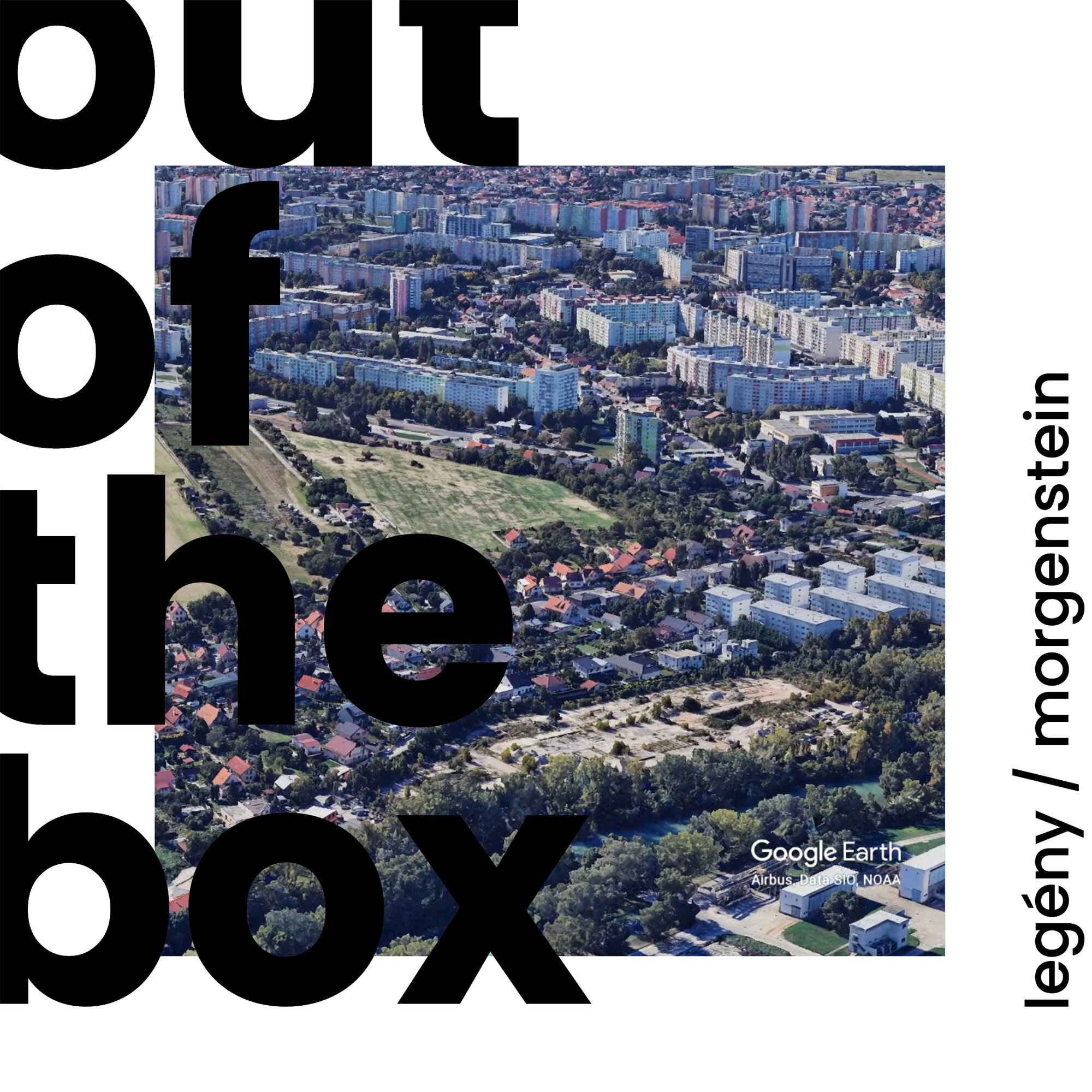
Lokalita na konci Vrakune medzi železničnou zastávkou a čističkou odpadových vôd s prepojením na Malý Dunaj ponúka nielen možnosť uplatnenia princípov regeneratívneho dizajnu (budovy pozitívne vplývajú na prírodu napr. podporou biodiverzity, využívaním dažďovej vody, obnovou ekosystémov), ale tiež priestor, na ktorom sa môžeš kreatívne vysporiadať s problémami ako hluk či zápach, styk novej a pôvodnej zástavby.
Téma je vhodná predovšetkým pre študentstvo 5. ročníka riešiace urbanistický ateliér.
The location at the end of Vrakuna, between the railway station and the wastewater treatment plant connected to the Little Danube, offers not only the opportunity to apply the principles of regenerative design (buildings have a positive impact on nature, e.g., by supporting biodiversity, using rainwater, restoring ecosystems), but also a space where you can creatively deal with problems such as noise or odors, and the contact between new and original buildings.
The topic is particularly suitable for 5th-year students studying urban planning.
08_Bonus - BIP Atény
08_Bonus - BIP Athens
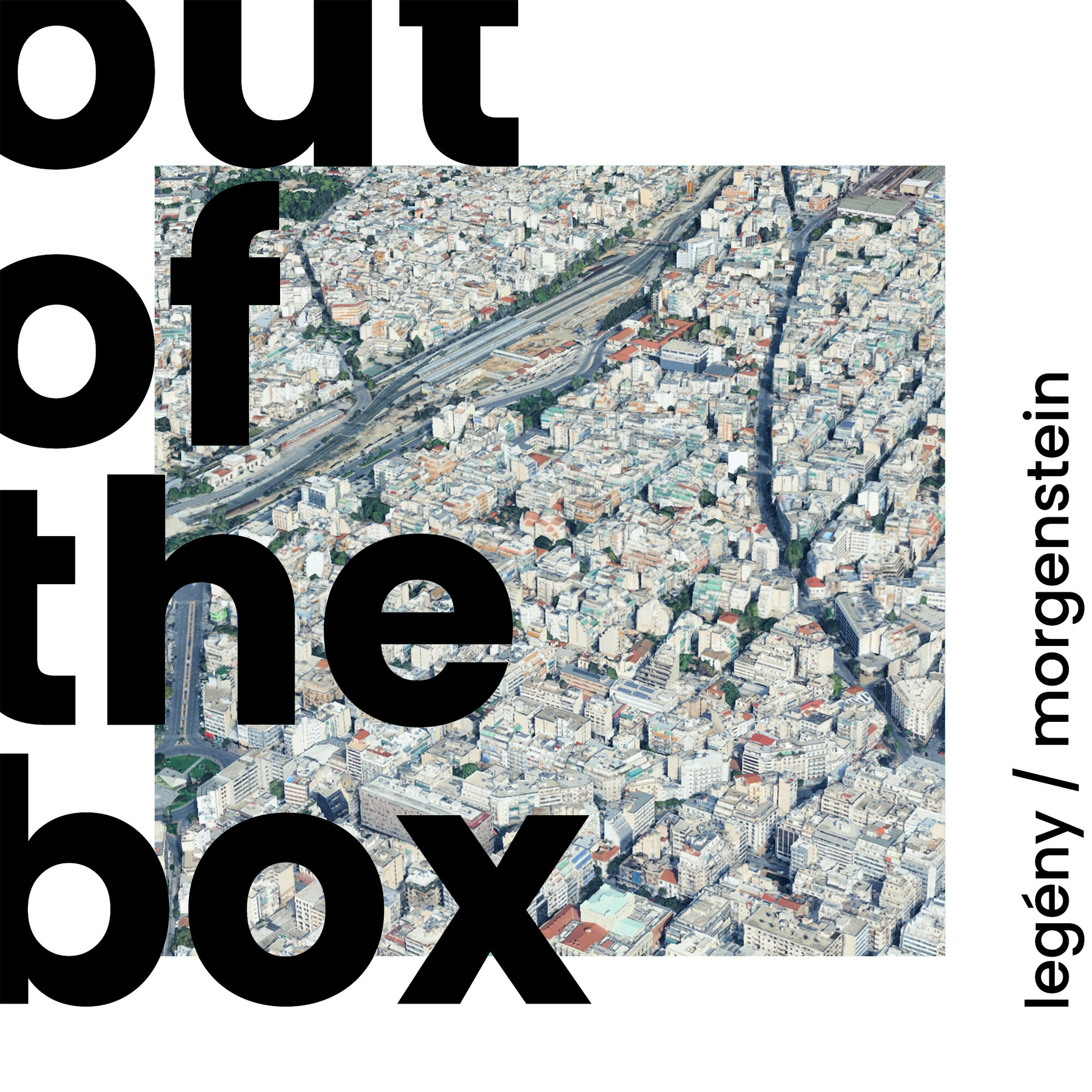
Nášmu študentstvu ponúkneme nad rámec ateliéru tiež možnosť účasti na týždňovom Erasmus+ Blended Intensive Programme v Aténach s názvom RESILIENT AND ADAPTIVE CITIES - The Case Study of Agios Pavlos Neighborhood in Central Athens.
Mestské komunity vznikajú a menia sa pod vplyvom hmatateľných a nehmotných výziev a zložitostí (sociálnych, ekonomických, politických, klimatických, morfologických, geografických, architektonických, stavebných atď.). Minulosť (história) a prítomnosť tvoria kartografiu miesta.
Agios Pavlos je štvrť v centre Atén medzi Pl. Vathis, Metaxourgeio a hlavnou železničnou stanicou (Larissis). Táto oblasť prekvitala v prvej polovici 20. storočia (1910 – 1960) ako buržoázna štvrť lekárov, právnikov a cestovateľov, ktorí prichádzali vlakom, a tak mala táto oblasť všetky druhy využitia: potravinové obchody a kiosky, všetky druhy obchodov, malé kancelárie, hotely, konzervatórium, divadlá a kiná a štúdio renomovaného producenta (Finos Films). Zostávajúce neoklasicistické budovy pôsobia ako pozostatky, ktoré odrážajú jedinečnú atmosféru tejto éry, pričom mnohé z nich sú opustené a stiesnené medzi vysokými bytovými a kancelárskymi budovami z 70., 80. a 90. rokov, ktoré úplne zmenili charakter tejto štvrte. Zároveň niekoľko ikonických budov (múzeum Fasianos, štúdia Finos Film atď.) obohacuje existujúci mestský kontext. Oblasť prešla mnohými premenami, asimilovala socioekonomický rozvoj, ktorý sa odzrkadľuje na morfológii mesta. V súčasnosti je potrebné riešiť mnoho dôležitých výziev: degradácia miest, dopyt po bývaní pre nízkopríjmové skupiny, správa a modernizácia existujúcich budov, energetická chudoba, rôzne druhy znečistenia, reakcia na klimatickú krízu, zmeny v počte obyvateľov, sociálna implementácia a synergie. Diskutované otázky spadajú do kontextu Agendy 2030 a cieľov udržateľného rozvoja OSN (1. Odstránenie chudoby, 3. Dobré zdravie a blahobyt, 7. Cenovo dostupná a čistá energia, 9. Inovácie v priemysle a infraštruktúra, 10. Zníženie nerovností, 11. Udržateľné mestá a komunity, 12. Zodpovedná spotreba a výroba, 13. Opatrenia v oblasti klímy, 17. Partnerstvá na dosiahnutie cieľov).
In addition to the studio, we also offer our students the opportunity to participate in a week-long Erasmus+ Blended Intensive Programme in Athens entitled RESILIENT AND ADAPTIVE CITIES - The Case Study of Agios Pavlos Neighbourhood in Central Athens.
Urban communities emerge and transform, affected by tangible and intangible challenges and complexities (social, economic, political, climate-related, morphology, geographical position, architecture, means of construction, etc). Past (history) and present compose the chartography of a place. Agios Pavlos is a neighbourhood in central Athens within Pl. Vathis, Metaxourgeio and Central (Larissis) Railway station. The area flourished during the first half of the 20th century (1910 -1960) as a bourgeoise area of doctors, lawyers and travelers who came by train and thus the area had all kinds of uses: grocery shops and kiosk, commercial of all kinds, small offices, hotels, a conservatory, theaters and cinemas, and the studio of the renowned producer (Finos Films). The remaining neoclassical buildings act as remnants that convey the unique atmosphere of this era, with many of them derelict and abandoned between the high apartment and office buildings of the 1970s, 80s and 90s that totally transformed the scale of the neighbourhood. At the same time, a few iconic buildings (Fasianos Museum, Finos Film studios, etc) enrich the existing urban context. The area has gone through many transformations, assimilating socioeconomic developments that are expressed on the urban morphology. In the present, many important challenges need to be addressed: Urban degradation, low-income housing demand, existing building management and upgrade, energy poverty, pollution of many kinds, climate crisis response, population changes, social implementation and synergies. Issues discussed lie within the context of the 2030 Agenda and the UN’s SDGs (1 No poverty, 3 Good Health and Well being, 7 Affordable and clean Energy, 9 Industry innovation and infrastructure, 10 Reduced inequalities, 11 Sustainable cities and communities, 12 Responsible consumption and production, 13 Climate action, 17 Partnerships for the goals).

