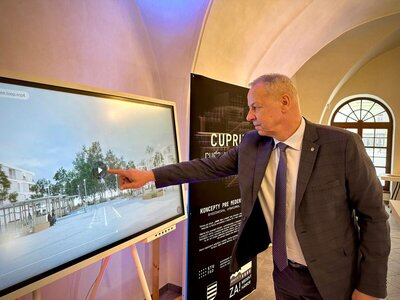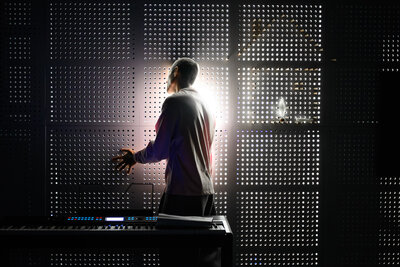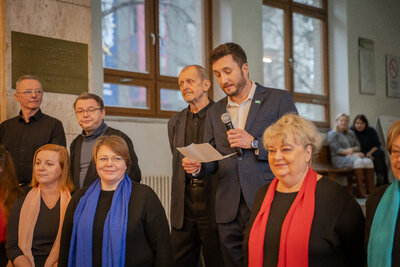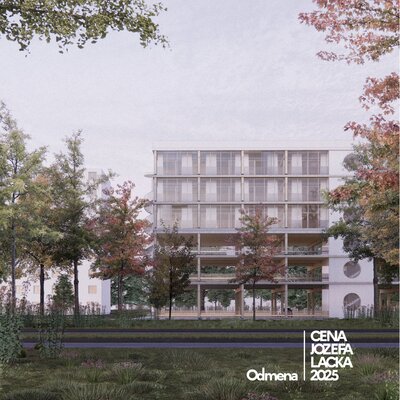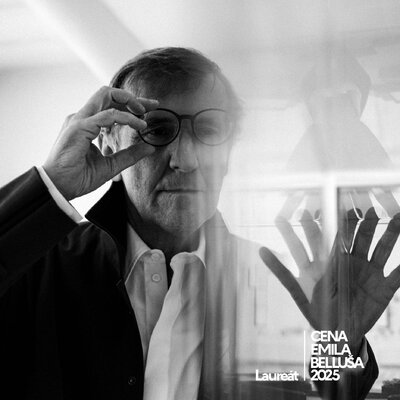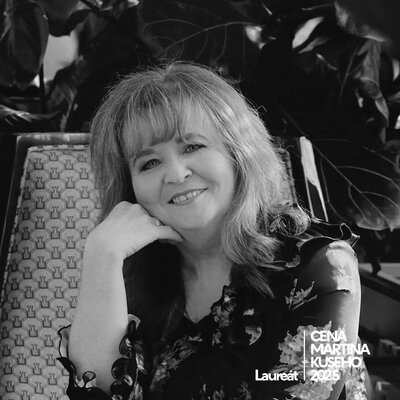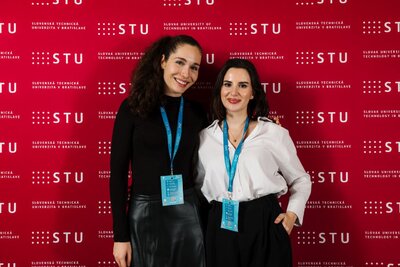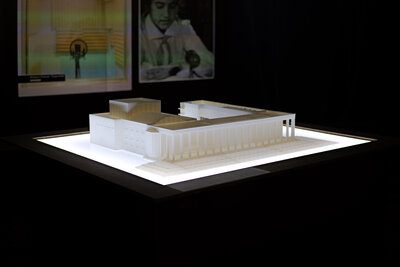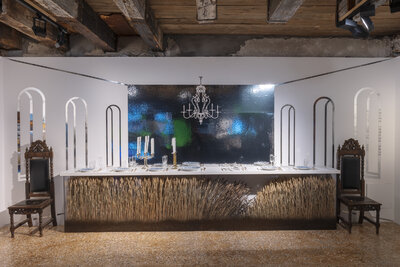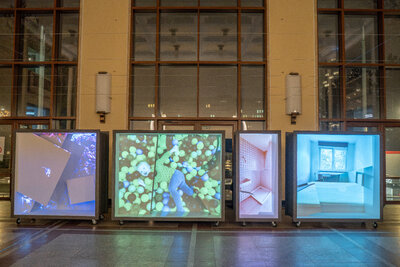Are you interested /do you need more info? Contact us: henrich.pifko@stuba.sk
What to expect in our Green Design Studio
(Pifko /Macháčová /Joklová)?
In our design studio (a:za) we focus on sustainability, quality of the indoor environment, ease of operation, and adaptability - the most current topics of contemporary architecture. Our approach is methodological, not typological, combining the quality of the architectural concept with the environment-friendly design. The optimization of designs in terms of the concept of "green", "blue", or "smart" buildings is our goal. Professors in the Studio: Henrich Pifko (assoc.prof., AA SKA), Klára Macháčová, and Lorant Krajcsovics. If it is possible, we work together (students as well as teachers), and we try to keep together Slovak and English-speaking students too, supporting the exchange of ideas, experience, and approaches. If it is necessary, we are able to work online really efficiently, using the interactive Zoom tool.
You can see the results of such work in our Gallery. List of our English-speaking students is at the end of this page (if you want a reference, you can contact them), current studio assignment is below...
Current design task (WT 2025/26): Sport areal in Belgrade
(Saint-Gobain Architecture Student Contest 2026)
For the 21st edition, the Contest Task is the renovation of a sports club in Belgrade and new accommodation with facilities on the opposite side of the river. Slovak students will have the same task...
Discover the Contest Task in images by watching these videos:
Read the description of the competition task to find out more about the places, the requirements, and the judging criteria for the Architecture Student Contest 2026.
Previous task (ST 2024/25): Chimilin & Les Grands Ateliers
(Saint-Gobain Architecture Student Contest 2025). For the 20th edition, the Contest Task covered two sites: Chimilin for the renovation, and Les Grands Ateliers for the new construction. Discover the Contest Task by watching the video or reading the description of the competition task...
Previous task (WT 2024/25): Kashitu Secondary School Campus
INSPIRELI Kashitu architectural competition calls for innovative student designs of the buildings in the Kashitu Secondary School Campus, which would push both architectural and technical boundaries of the current design of a typical Zambian school. Details: see Inspireli Awards webpage...

Previous task (ST 2023/24): Architecture for Recovery
Design of an utility building (community center, health center or kindergarten) or housing for settlements destroyed by war or natural disaster - for example, for the reconstruction of Ukraine. The emphasis is on flexibility, expandability, modularity, repeatability of the design, speed of construction, availability of resources, efficiency and autonomy of operation, long life and quality of the internal environment.We assume the use of recycled and natural materials, the application of the "3L" concept (low energy, long life, loose fit), multifunctional or adaptable use, construction efficiency and the greatest possible degree of autonomy in operation. It should not be a temporary emergency solution, but a high-quality and long-term sustainable architecture, ready to respond to changing needs or climate changes. We will choose a location preferably in Ukraine, whose restoration will be an important topic in the coming years, but we are looking for a concept that can be reused and adapted to different conditions.
ERASMUS and English-speaking students in our design studio:
ST 2024/25:
Bahar Saatci, Bilge, EN; Giorgi Buachdze, EN; Maddi Ferreres Atxaerandio, Erasmus; Margot Barteille, Erasmus;
WT 2024/25:
Bahar Saatci, Bilge, EN; Giorgi Buachdze, EN; Yelyzaveta Chmykhonkova, Erasmus; Guénault Houcke, Erasmus; Andrej Kostov, Erasmus; Laura Artu, Erasmus; Mailys Marie Claire Lacheray, Erasmus
ST 2023/24:
Bilge Bahar Saatci, EN; Giorgi Buachdze, EN; Diana Dobriian, erasmus; Sofiia Kirova, erasmus;
WT 2023/24:
Gabriel Morell Julve, erasmus; Rodrigo Esteban Quintana, erasmus; Camille Moulard, erasmus; Sixtine Compin, erasmus;
ST 2022/23:
Oleksii Zolochevskyi EN
WT 2022/23:
Ricardo Manuel Abreu Ribeiro Faria, erasmus; Kateryna Belinska, erasmus; Hamza Kuruçay, erasmus; Oleksii Zolochevskyi EN;
ST 2021/22:
Mariia Pavlusenko, erasmus; Hugo Vanderheyden, erasmus; Elena Guardo Valdivielso, erasmus; Beatriz Madeira Duarte, erasmus; Madhu Sain, EN; Oleksii Zolochevskyi, EN
WT 2021/22:
Meyer, Kendra, erasmus; Neuner, Stefan, erasmus;
ST 2020/21:
Lucil Martins, erasmus; Silvia Viccari, erasmus; Mohammad Ali Rammazani, EN; Madhu Sain, EN
WT 2020/21:
Alexis Juan Santiago, erasmus; Madhu Sain, EN; Oleksii Zolochevskyi, EN
ST 2019/2020:
Mafalda Marques Melancia, erasmus; Diogo Maia Nunes, erasmus; Violette Feutry, erasmus; Arnaud Delvit, erasmus; Ana Rita Paes, erasmus; Olga Domalewska, erasmus
WT 2019/20:
Silke DeGreef, erasmus; Damien Nardeux, erasmus

