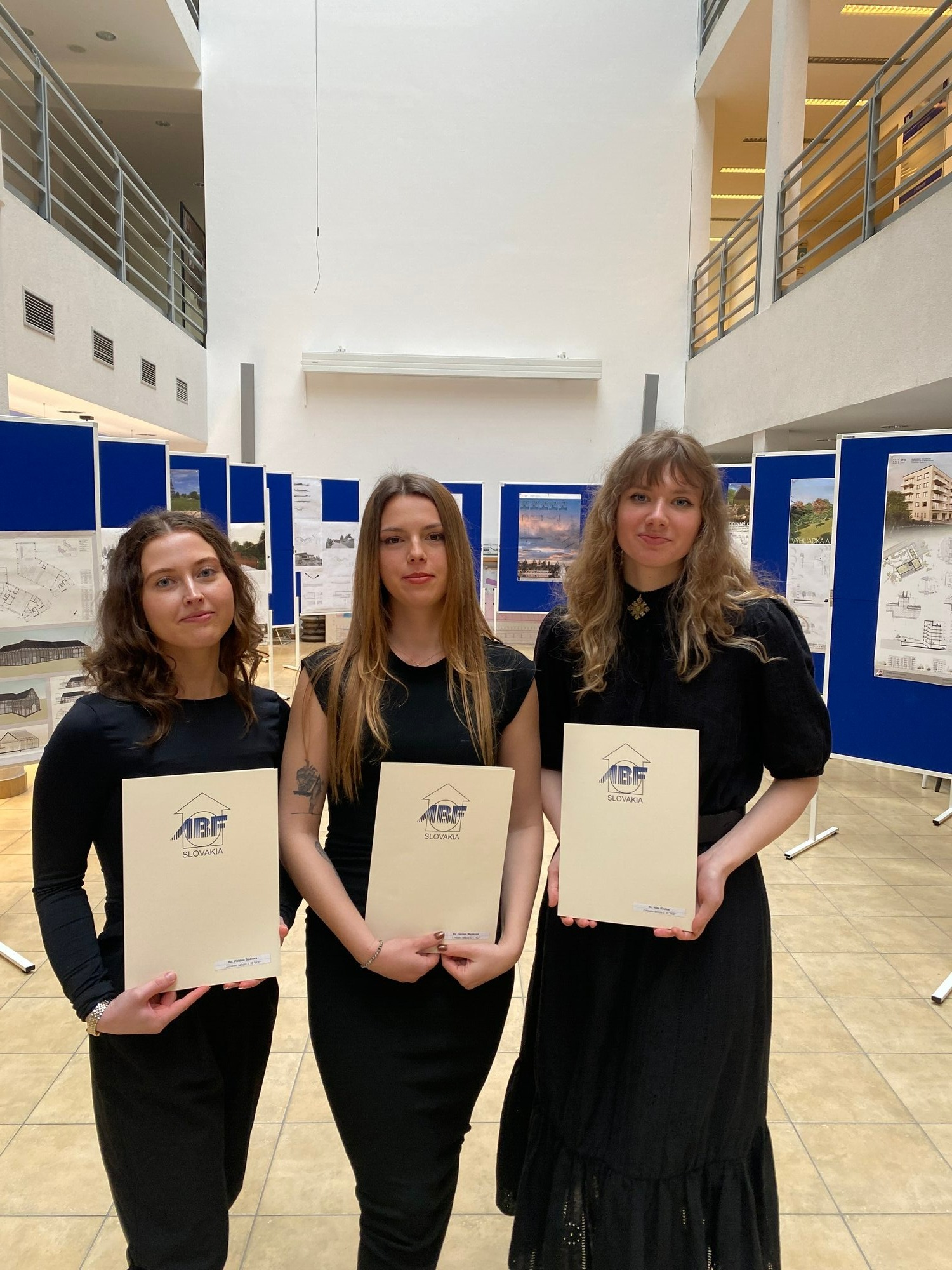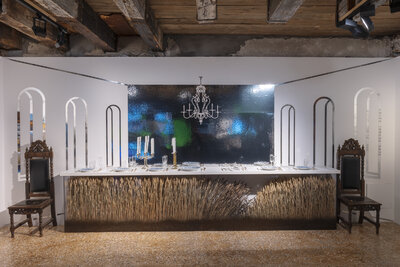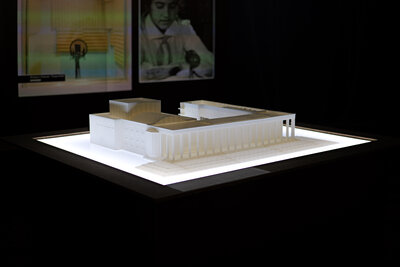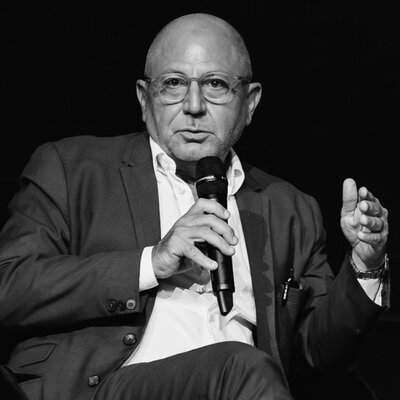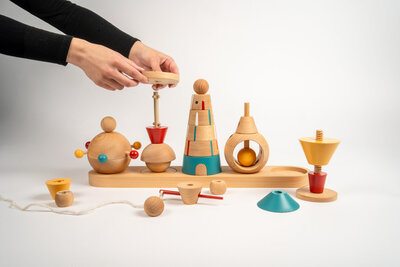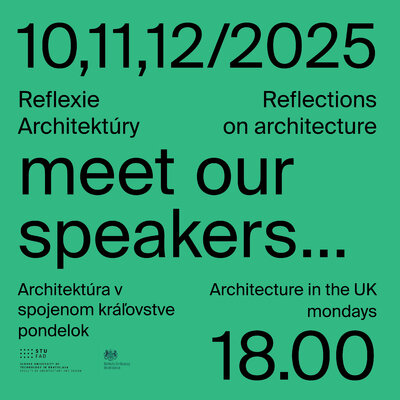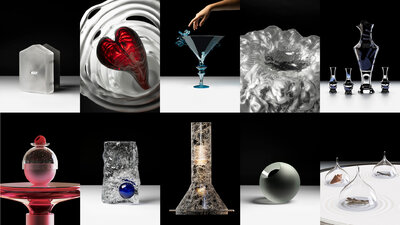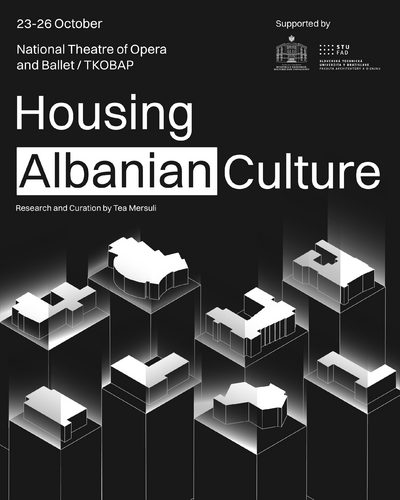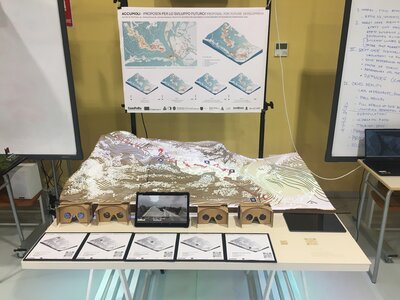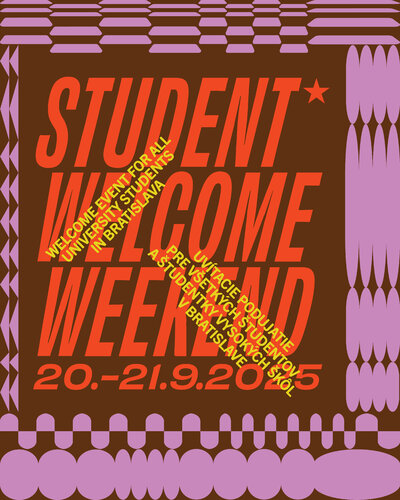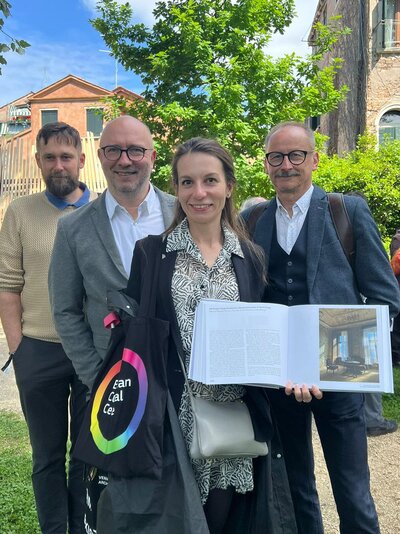The ABF Slovakia Bachelor Award is presented annually in a nationwide competition to graduates of relevant universities in Slovakia for the best final bachelor thesis. FAD STU students Daniela Majáková, Nika Khalus, and Viktória Bódiová excelled in two competition categories.
The Association for the Development of Slovak Architecture and Construction – ABF Slovakia recently announced the results of the 18th annual ABF Slovakia Bachelor Award 2024. The award is given to final bachelor's theses in the fields of architecture and urban planning, architectural design, civil engineering, engineering structures and transport structures, water structures and water management, including interdisciplinary accredited study programs. The purpose of the award is to encourage competitiveness among students at relevant universities in improving the quality of the complex creative process in the field of design.
“The ABF Slovakia competition is the most prestigious award a student can receive for their bachelor's thesis at the national level. It can be said that in the case of a bachelor's thesis, it is the equivalent of the Professor Lacko Award for the best diploma thesis,” said Associate Professor Alexander Schleicher from FAD STU. A bachelor's thesis is specific and demanding in that it does not end with an architectural design, but continues to the level of designing building structures and details that are intended to “materialize” the design into the most accurate project form possible. This distinguishes the bachelor's thesis from other studio works at FAD, but also from the diploma thesis," he added.
FAD STU student Bc. Daniela Majáková won first place in the Architecture and Urbanism, Architectural Design section of this competition for her studio work Viewpoint and Winery in Pezinok. “The idea behind the project is very trivial; it seeks to complement the environment, not compete with it, not be provocative,” explained Majáková. In her work, she used the motif of clay as an essential element in vine cultivation, transforming it into the mass of the roof. The intention of the concept was for the building to remain a secondary factor, to remain in the background. 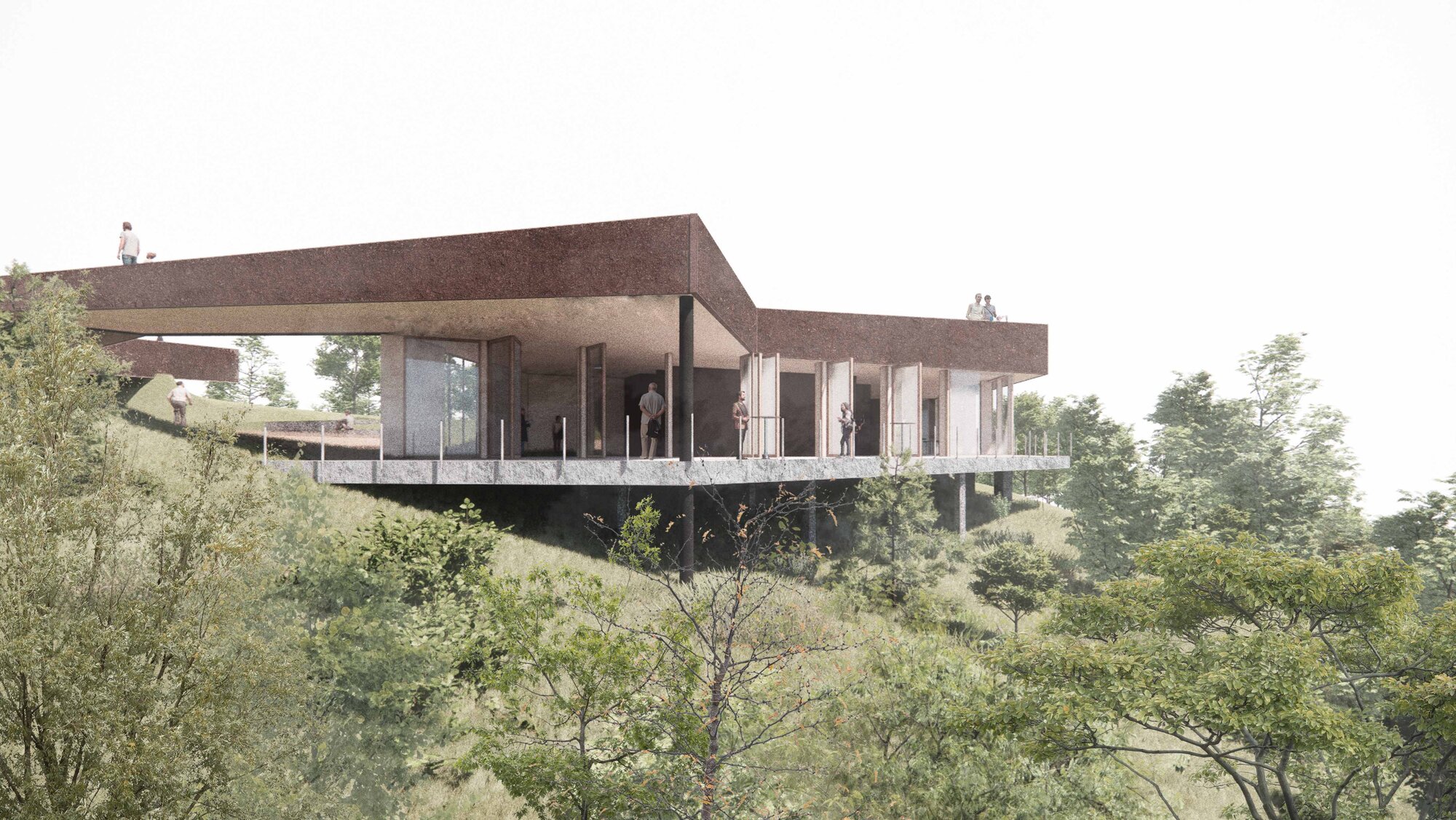
Visualization: Daniela Majáková
The work was created in the Morgenstein/Legény (OutOfTheBox) vertical studio. “I enjoyed working there very much, there was always a relaxed atmosphere that encouraged creativity,” describes the winner. The supervisor of the work, Associate Professor Ján Legény, particularly highlights her effort to grasp the theme philosophically, which was reflected in the non-orthogonal design of the building. “The complexity of the solution, the courage to use innovative construction systems, and the non-standard details were undoubtedly a challenge for the student herself, along with the preparation of the drawing documentation, which she took on with full responsibility,” he added.
Majáková appreciated that the consultants did not discourage her from her unconventional design with more complex architecture. “During these consultations, they were always helpful and patient, trying to answer all my questions, helping me find suitable solutions, and guiding me to a good result.”
According to opponent Vladimír Hain, Daniela Majáková's work is of a high standard. In his opinion, the author approached the assigned task generously from the outset and correctly designed the scale of the mass entering the cultural landscape. "The building, designed as a wooden structure in combination with a reinforced concrete core, is suitable for its intended function. I appreciate the sensitive selection of surface materials and colors, as well as the large-format glass on the facade, which will look different during the day and at night when the interior is lit," he added.
Two other FAD STU students, Bc. Viktória Bódiová and Bc. Nika Khalus, took second place in the Engineering Structures and Buildings section for their studio work on the same topic, supervised by Associate Professor Alexander Schleicher and architect Tomáš Šebo.
Associate Professor Schleicher claims that Viktória Bódiová's bachelor's thesis fully fulfilled its purpose: "The bachelor's student very precisely translated her architectural and artistic concept into a structural solution. Paradoxically, this is extremely challenging, especially with the simple architecture she designed, and in this case, the student managed it very successfully." Her building is located in an environment with a strong genius loci – in exceptional natural surroundings, surrounded by picturesque forests and vineyards. The view of the landscape is possible from several levels and in different atmospheres – depending on which part of the building the visitor is looking from. As a teacher, he firmly believes that working on the bachelor's project was interesting and inspiring for Bódiová, bringing her new experiences and broadening her horizons and knowledge.